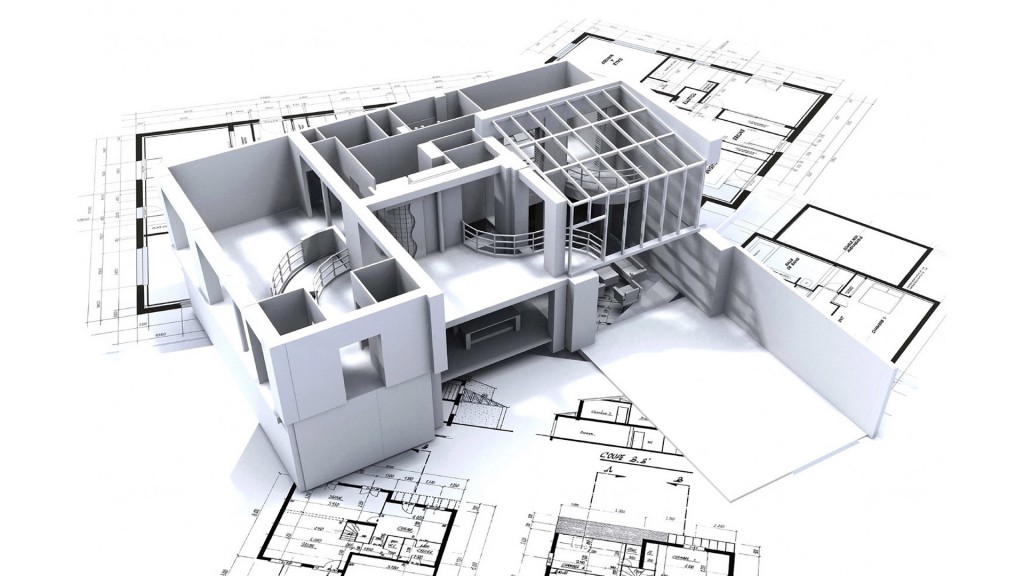The architectural design phase of a basement conversion defines the final layout of the build and is what brings your vision to life.
Architectural design plans will look at the detail within your basement, working out exactly how it should be laid out to make the most of the space available whilst meeting the legal and health and safety requirements of the build.

Design and build elements considered by our basement architects include:
- Ensuring energy efficiency within the basement
- Ensuring adequate lighting through artificial and natural light
- Ensuring adequate ventilation
- Ensuring adequate head height within the basement
- Disguising unsightly steelworks
- Ensuring suitable access and exit points within the basement
Once our architects have come up with all of the necessary design and build solutions for your basement, they will produce both section and elevation plans which will meet the requirements of building regulations. We will then submit these plans for approval prior to commencing any construction work.
