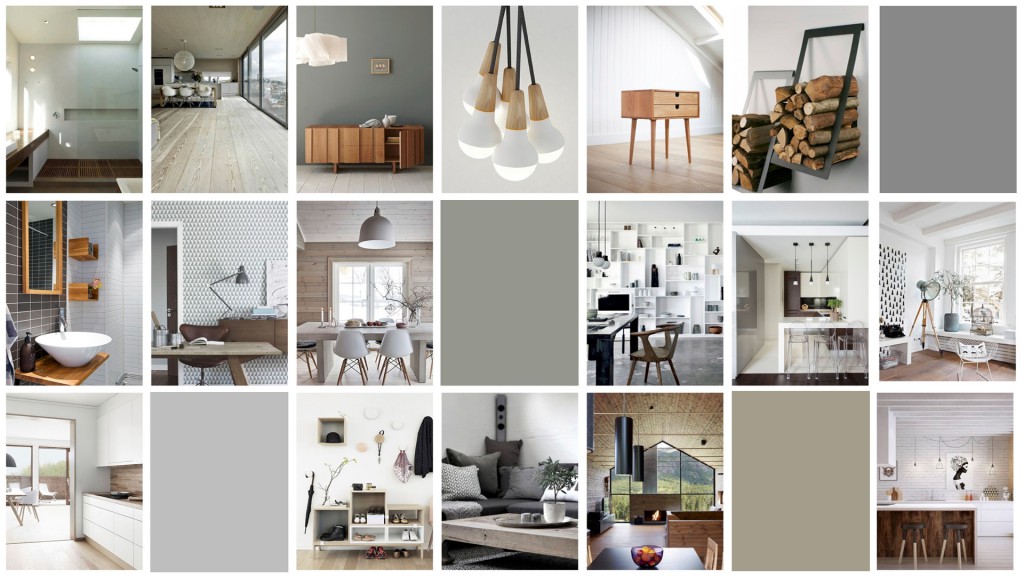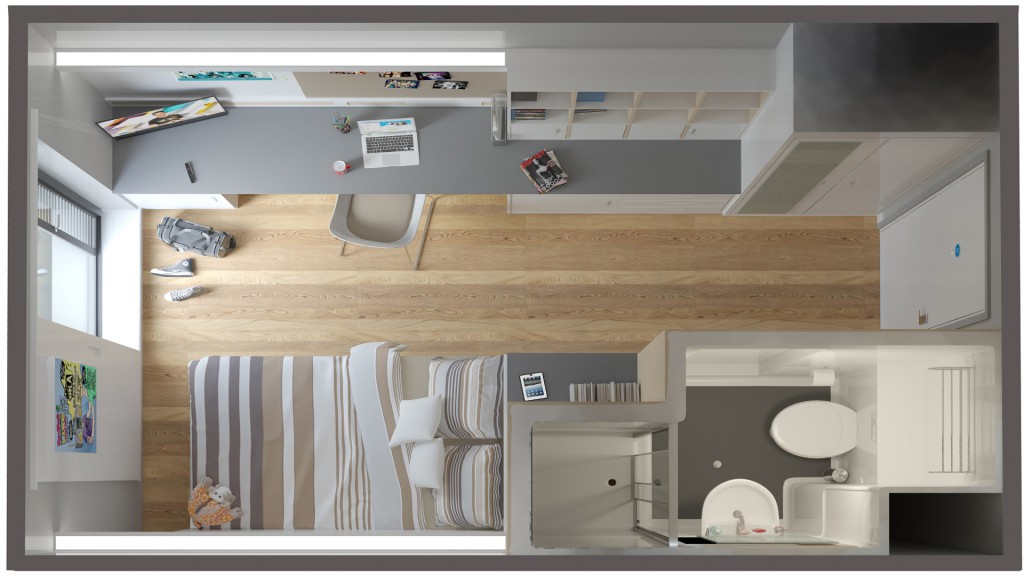
The design of your basement conversion project is the most important stage of the basement build. Getting the design right from the outset will minimise any issues raised when submitting planning proposals and ensure that your vision for your basement is a feasible one.
When appointed to create a basement design, one of our team will carry out a full site survey of your home to obtain a comprehensive view of your current property and the options available for basement construction or basement conversion.
At this stage we will ensure we listen to you as our client so that we understand exactly what you want to achieve from your basement renovation.
Once we have fully understood your requirements and fully understood the layout and structure of your property, our designers will create a full set of plans detailing the current property’s layout and the proposed layout for the new basement, there will also be architectural plans and elevations drawn up at this stage.It should also be mentioned that we are happy to work from pre-approved plans if you have a preferred architect or designer.
What basement build options are available?
- Retro-fit basements
- These are basements built under your existing property which can extend beyond the footprint of your home.
- Open site basements
- These basements are not linked to another property and therefore do not require extensive underpinning
- Multi-storey basements
- Your design can incorporate more than one level within your basement
- Basement or cellar conversion
- Where the space under your property is already there, it just needs renovating and redesigning to make it work for you

What basement design features should be considered?
In the design phase of a basement construction we will always consider:
- Heating
- Underfloor heating
- Location of radiators or other heat sources
- Ensuring humidity is appropriate
- Waterproofing
- Lighting
- Artificial lighting
- Natural lighting
- Access/Exit routes
- External doors
- Internal doors
- Location and design of stairs
- Space maximisation
- Head Height
- Functionality
- Building regulations