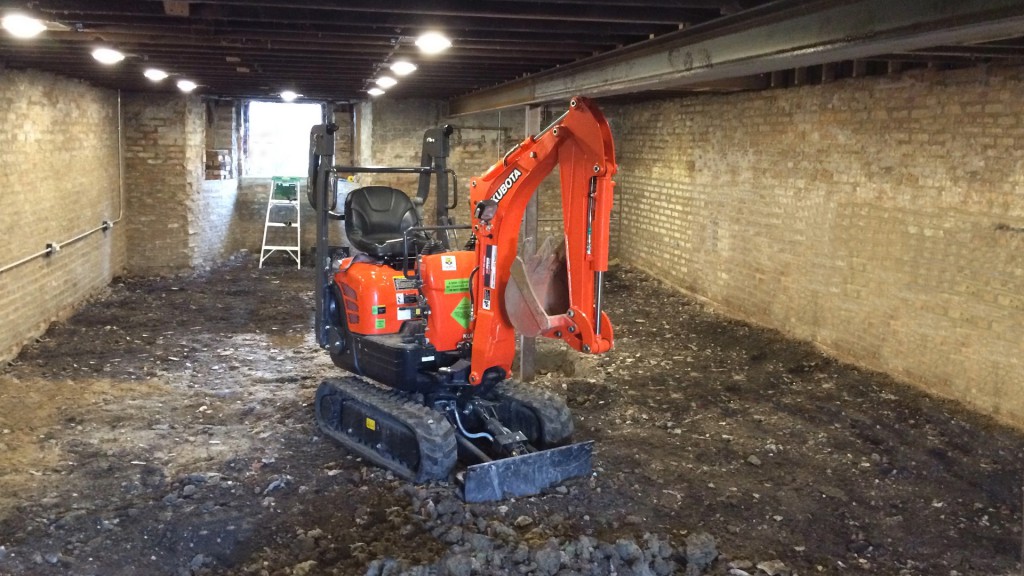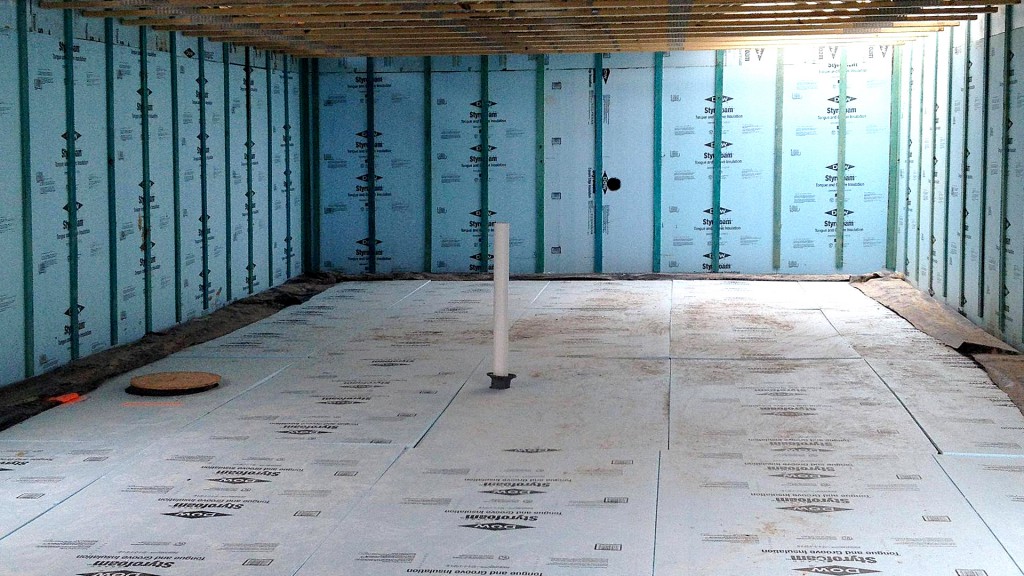Retro fit basements are built underneath or adjoining an existing building. Such constructions are far more complicated than open-site basement constructions and as such require more technical input from building professionals such as architects, structural engineers, health and safety officers and civil engineers.

The key to a successful retro fit basement build is the development of sound plans which correctly identify the complexities involved in maintaining the structural stability of the existing building.
There are three forms or retro fit basement constructions, all of which can be undertaken by us at 4Site, these are cellar extensions, piled underpinning and excavated retaining wall underpinning.


Cellar extension
Extending a cellar involves increasing the height of the current cellar or vault. The existing walls need to be underpinned and the foundations extended in order to cope with the load being placed upon it.
As with all basement constructions, ensuring that the walls of the extended cellar and the existing building are waterproof is paramount. 4Site therefore apply the most appropriate waterproofing technique based on the condition and age of the cellar walls and the condition of the ground in which the cellar is set within in.
Excavated retaining wall underpinning
When a basement size is restricted because of existing underpinning of your home or a neighbour’s property, it is still possible to create a basement. This is achieved by excavating downwards to form either single or multi storey basement extensions. This type of construction is known as excavated retaining wall underpinning and is normally required within mid-terrace homes, where the boundary of their property is rigidly defined by the underpinning of the buildings either side.
This type of basement construction requires underpinning, a basement ground slab and quite possibly a roof slab, depending on the condition of the existing ground floor. In addition there may be a requirement to include steel works and tension piles to ensure the basement is structurally sound and that the existing property can be maintained in its current structural condition.
Piled underpinning
Piled underpinning is used when a basement construction is larger than the footprint of the original property. This could be achieved by extending your basement into your garden or by extending underneath and to the side of your home. The only limitation to the size of your basement is the boundary of your land.
The underpinning allows the original building to be supported whilst the excavation work is carried out. As with excavated retaining wall underpinning basements created using piled underpinning can be either single or multi-level basements
The section of the basement that is created externally to the footprint of the house can be constructed in a number of ways, potentially combining all of the methods outlined above in order to achieve the most effective outcome. Whichever method is applied 4Site will ensure that, as with all of our basement constructions, it is created as a result of careful planning and input from the relevant structural and technical professionals, ensuring that all basements are created with the most suitable waterproofing techniques, so that they will withstand the test of time.