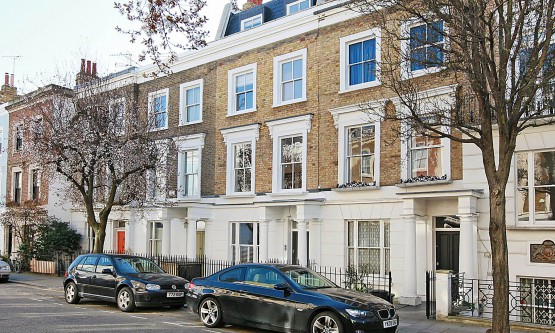In order to determine the feasibility of a basement conversion, extension or new basement construction we will carry out a basement survey.
This survey will investigate the area surrounding the proposed basement and your existing property. During this survey several important details will be identified, such as:
- Party Wall implications
- Boundary ownership
- Utilities access
- Proximity of trees
- Site access issues
- Soil conditions

Together, the architects, structural engineers and designers will then establish the feasibility of a basement construction underneath your home.
The feasibility report will then feed into a costings report which will detail each stage of the basement construction process and the estimated cost of building a basement.
The costs will be broken down into specific areas such as
- Waterproofing
- Groundworks
- Piling
- Structural
- Fit-out
Obviously every basement construction project is different, meaning a different cost for every build; however, if you would like an estimate for work that you are considering then please do contact us.