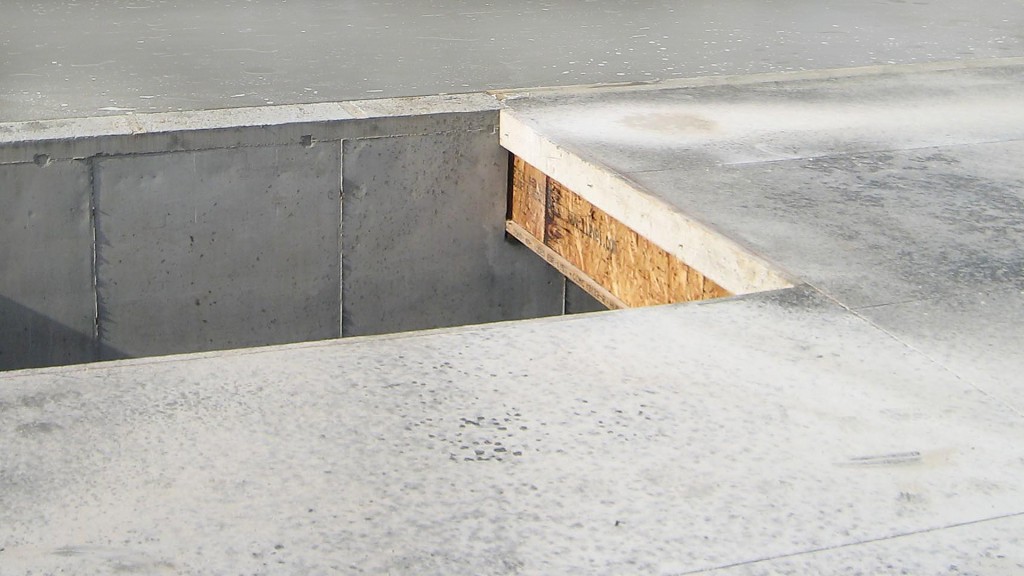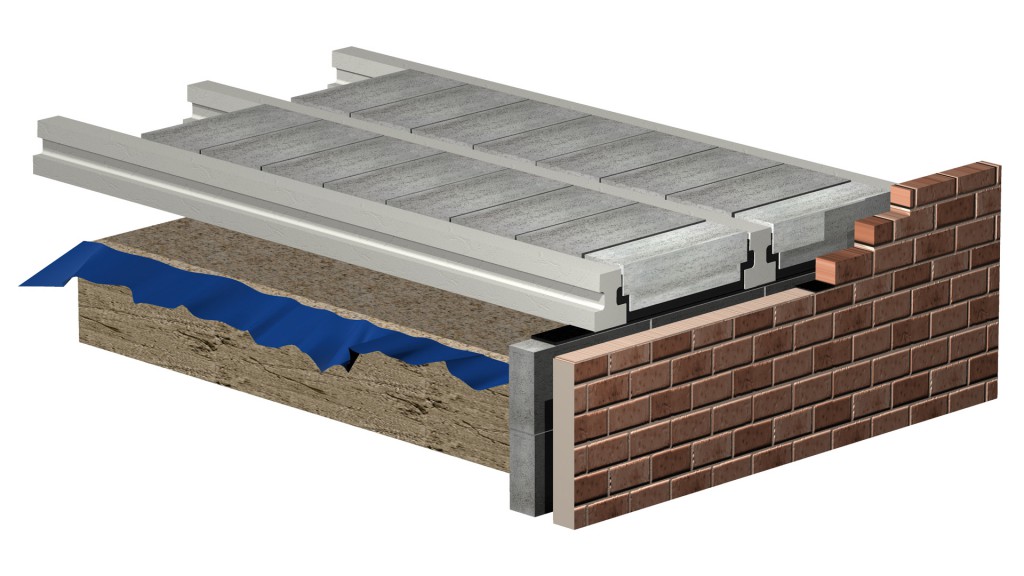Suspended slabs are concrete slabs where the load that they bear is transferred into a wall, beam or column underneath. These slabs are basically ground slabs suspended within a building.
In order to cope with the pressure placed upon them, suspended floor slabs are subjected to tensioning either before or after they are laid. These pre-tensioning and post-tensioning procedures incorporate steel wires into the slabs, adding to their ability to distribute the load safely.

There are four different methods of installing suspended floors. The first is with fully reinforced in-situ concrete. The second is with reinforced or pre-tensioned cast concrete slabs. The third method is a combination of reinforced, pre-tensioned cast concrete underneath an in-situ reinforced concrete layer. The two structures together form a composite construction resulting in maximum load-bearing capacity.
The fourth method is a variation of this composite mechanism but using the cast concrete slabs with profiled metal decking. Suspended floors such as this are usually supported by a steel framework. For further information regarding the use of this method and the structural and design implications of doing so, please see Concrete Society Good Concrete Guide 5, Composite slabs on steel decking.
