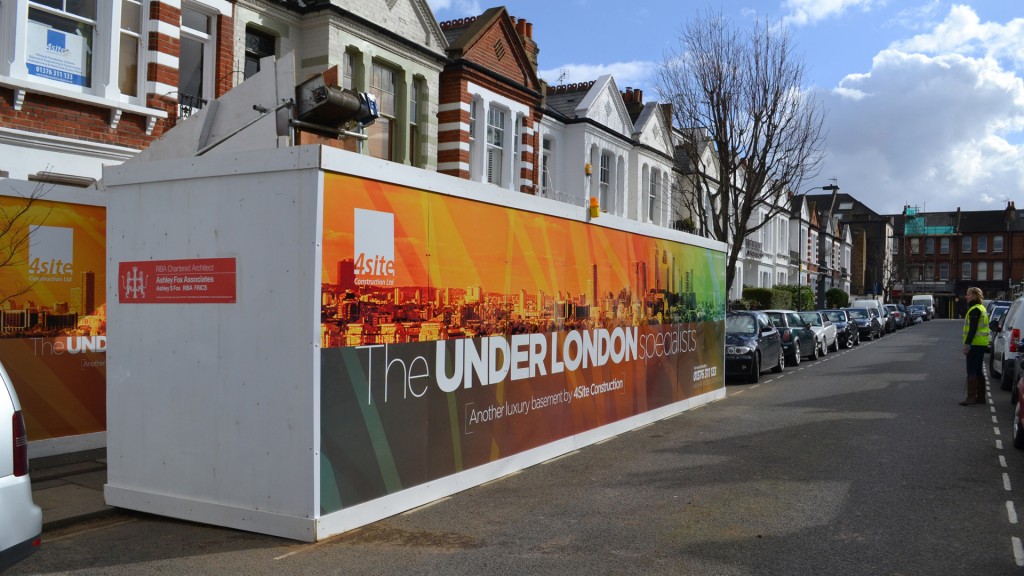
Gaining planning permission for home improvements can often feel like a daunting experience for many homeowners. However, as experts in basement constructions, we know the rules and the process of gaining planning permission for a basement build.
Planning permission for existing basements
It’s important to consider that if you already have a cellar or basement, then you may not need planning permission to convert it into a useable space. This is usually the case if you are simply carrying out alterations to the interior, and you are creating an extension of your own living space rather than creating a separate property.
Planning permission will be required however if you wish to;
- Alter the exterior of your existing basement or cellar
- Add doors or new lights to your existing basement or cellar
- Create a separate property underneath your home.
Planning permission for new basements
The construction of an entirely new basement will almost always require planning permission.
Special circumstances which may make gaining planning permission more involved include:
- The proposed basement construction being within a noted conservation area
- The property underneath which the basement is to be built is a listed building
The purpose of planning permission is that it offers a way to reasonably assess the impact of your proposed building work on the environment and your neighbours. Each local authority will have its own regulations with regard to planning permission for basements and 4Site can manage the entire planning process on your behalf.







