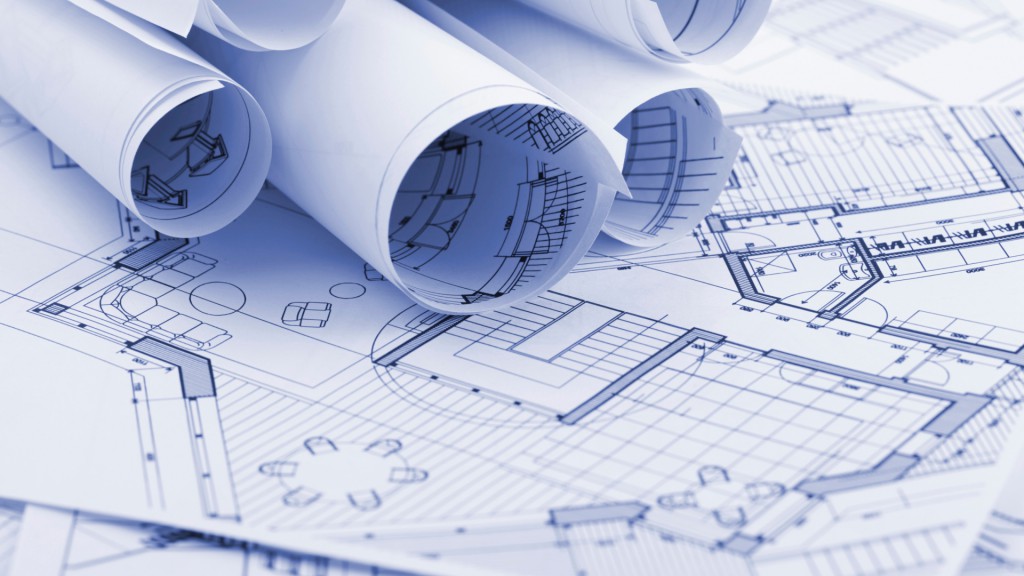Most basement conversions and basement constructions will require planning permission. As art of our complete basement service our team will carry out a full survey of your property and create architectural plans and elevations suitable for submission to your local authority. We will then submit these plans on your behalf, along with any required supporting documentation.

When submitting planning applications we will always ensure that we provide all of the necessary information, so that there is no ambiguity for the awarding council and so that plans are progressed without delay. We will then monitor your application and its progress, including dealing with any follow up requests for additional information.
What information is required for a planning application?
During the planning permission process you may be asked to provide:
- Structural plans
- Architectural plans
- Design plans
- A basement impact assessment
- Tree protection details
- Drainage surveys
Although basement builds generally do not impact visually on the external appearance of your property, the planning regulations are understandably complex due to the impact that a basement may have on your neighbours’ property or underground pipework or surrounding trees. Thankfully 4Site can take full control of this process and liaise with the authorities on your behalf so that you can avoid all of the technicalities and bureaucracy that planning applications can involve.