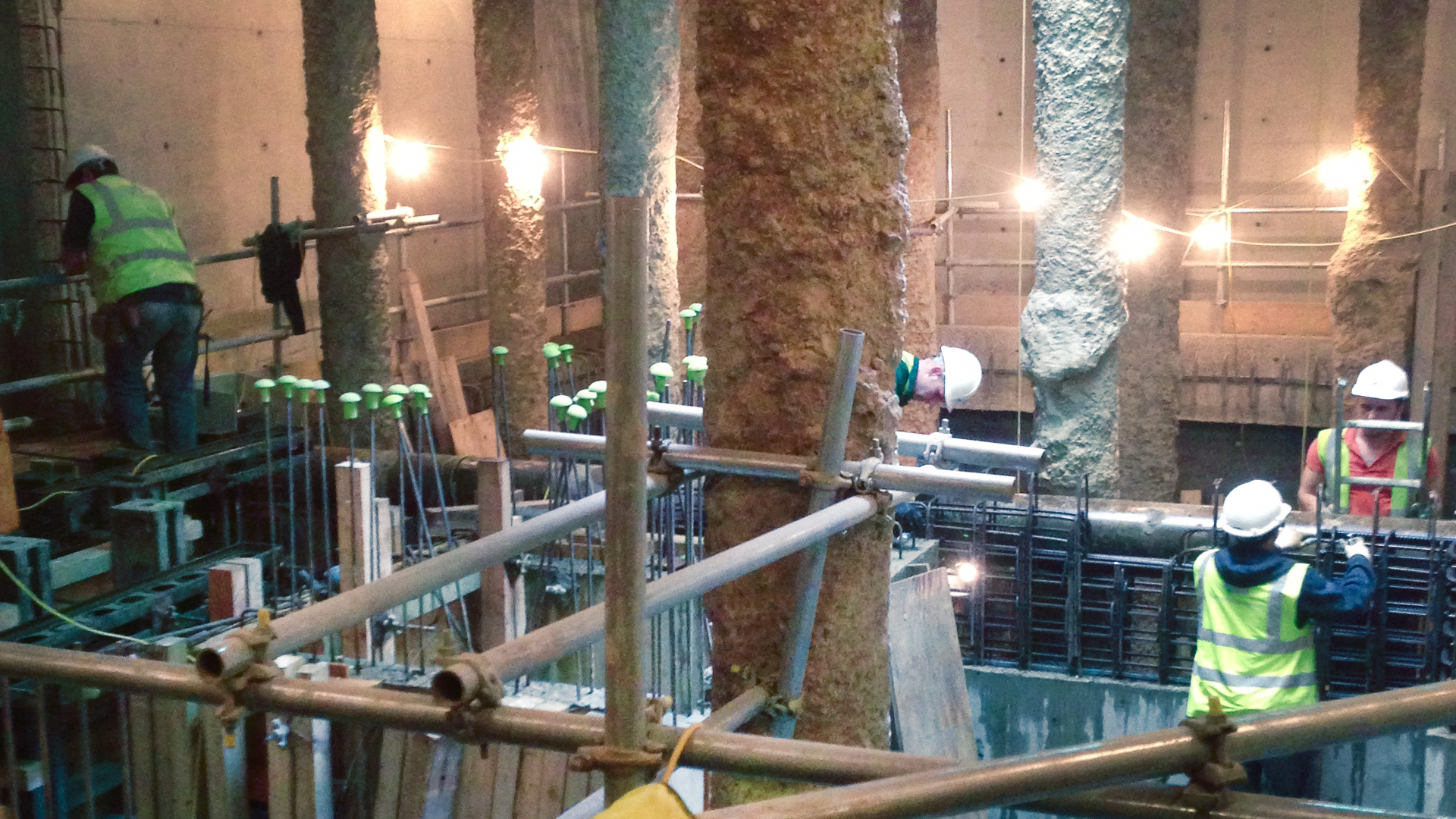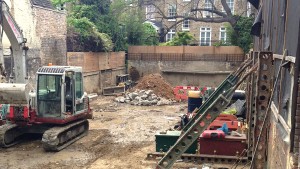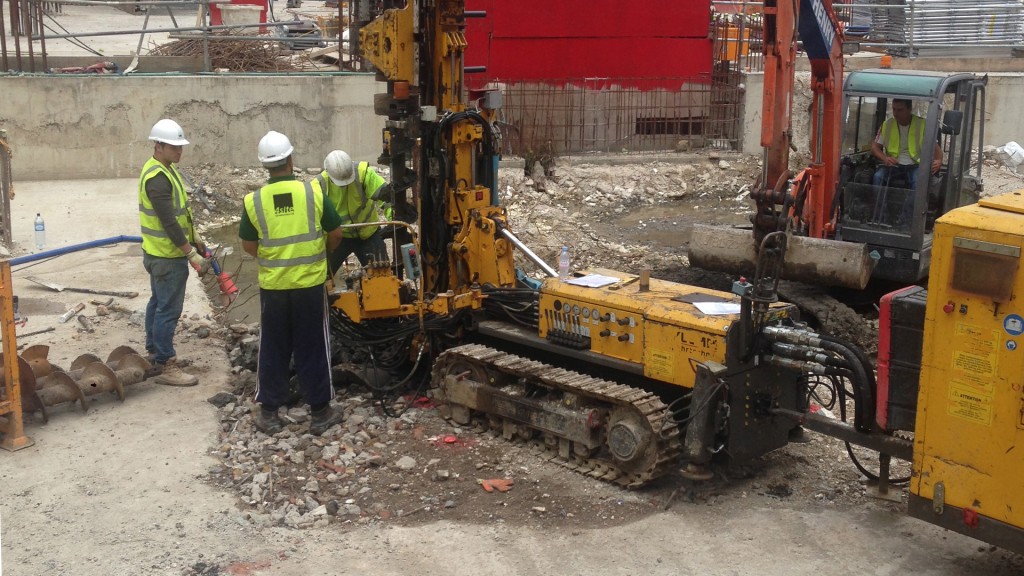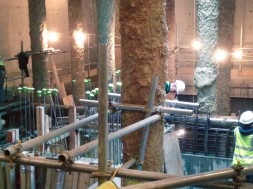
Basements take many shapes and can be of any size. Basement construction varies from cellar extensions to the formation of lower ground floors to creation of below garden rooms and large multi-storey extensions both below existing buildings and to the full property footprint.
Despite this wide variation, basements are divided into two principal types:
Open-site basements
 These are the most commonly constructed in domestic gardens, brownfield sites where the existing property has been demolished or greenfield sites. In these circumstances there is ordinarily no adjacent structures requiring underpinning.
These are the most commonly constructed in domestic gardens, brownfield sites where the existing property has been demolished or greenfield sites. In these circumstances there is ordinarily no adjacent structures requiring underpinning.
Due to the absence of adjacent structures, open site basements can be the least technically demanding and least costly basements to construct, with some construction and waterproofing techniques being available to open sites that are not possible in other basement types.
Beneath or adjacent to existing buildings
 These are the most complex and demanding of construction projects as they require the combination of geotechnical, structural and civil engineering expertise. It also needs Health and Safety management to ensure that any risks, as well as the stability of both the subject property and adjacent structures are manage. These basements are often referred to as ‘retro-fit’.
These are the most complex and demanding of construction projects as they require the combination of geotechnical, structural and civil engineering expertise. It also needs Health and Safety management to ensure that any risks, as well as the stability of both the subject property and adjacent structures are manage. These basements are often referred to as ‘retro-fit’.
When working in existing buildings, identification of the appropriate sequence for safety and structural stability is of utmost importance. It is therefore critical that suitably experienced specialist constructors, with an understanding of the engineering principles involved are consulted and included at the earliest opportunity.
Basement Construction


In some instances the above types of basement are combined.
In every basement construction careful consideration of the appropriate waterproofing measures is of the utmost importance. The ground conditions, basement type and construction techniques dictates the type of waterproofing needed.





